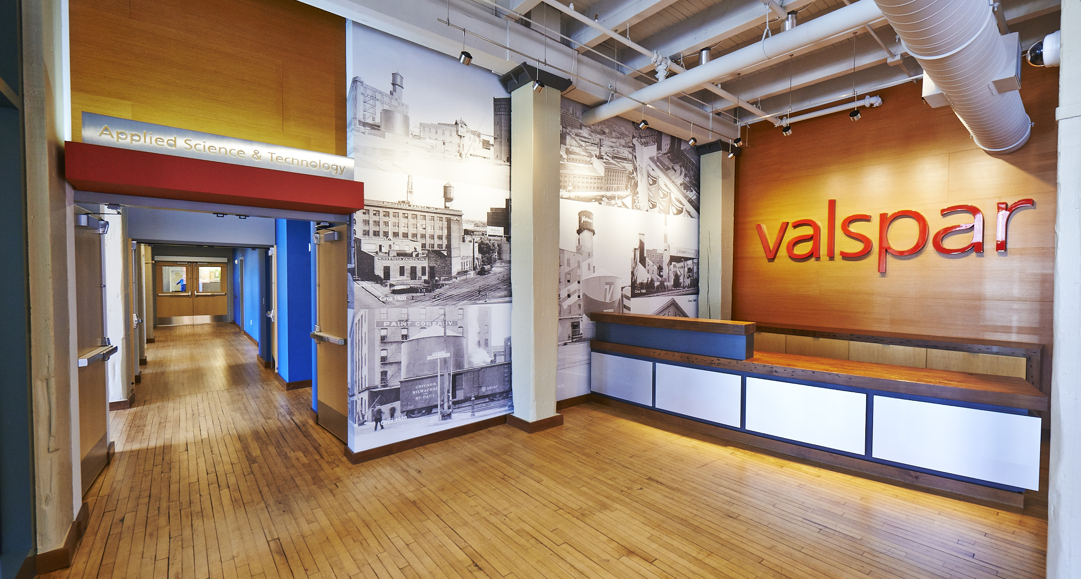
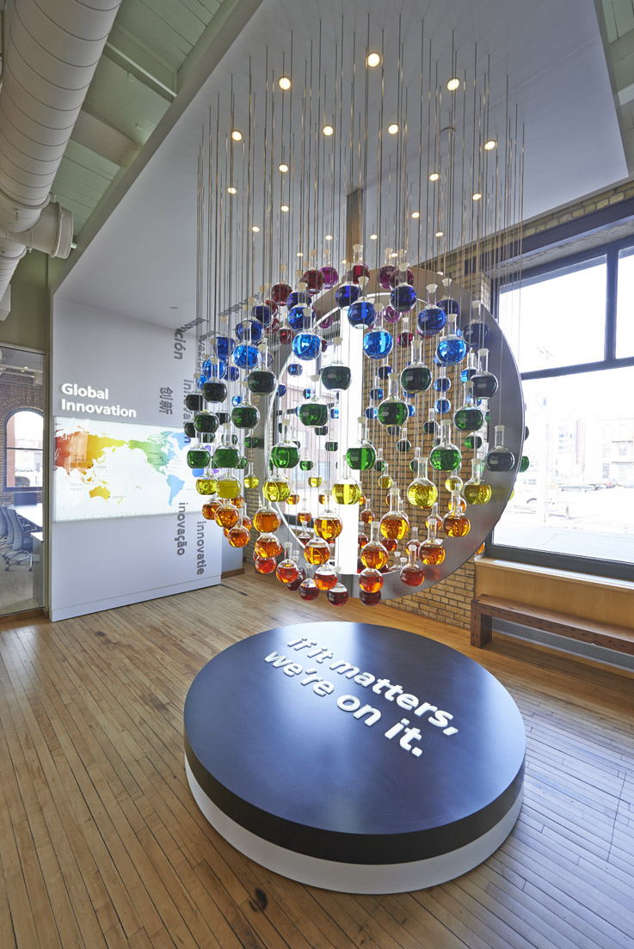
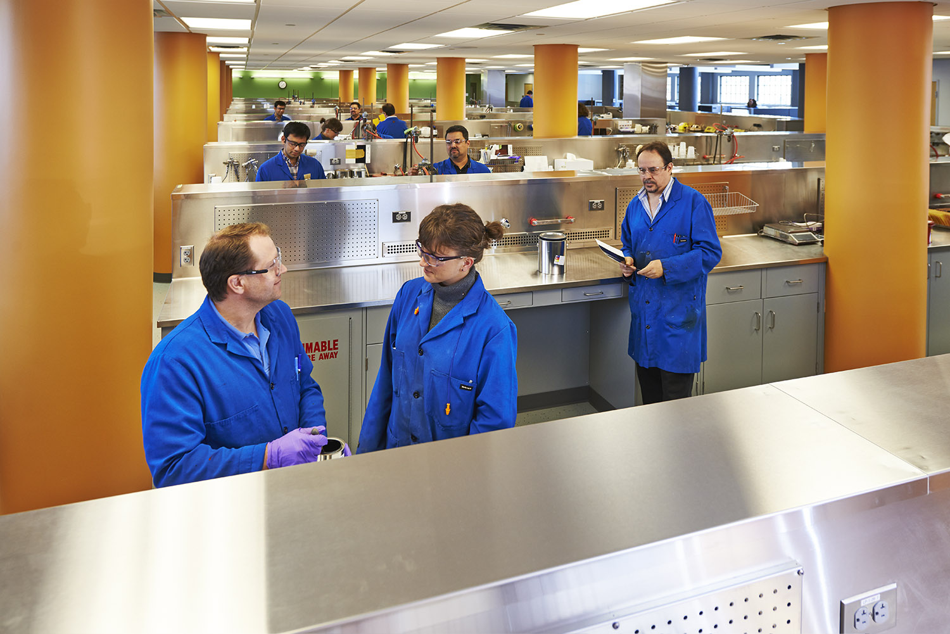
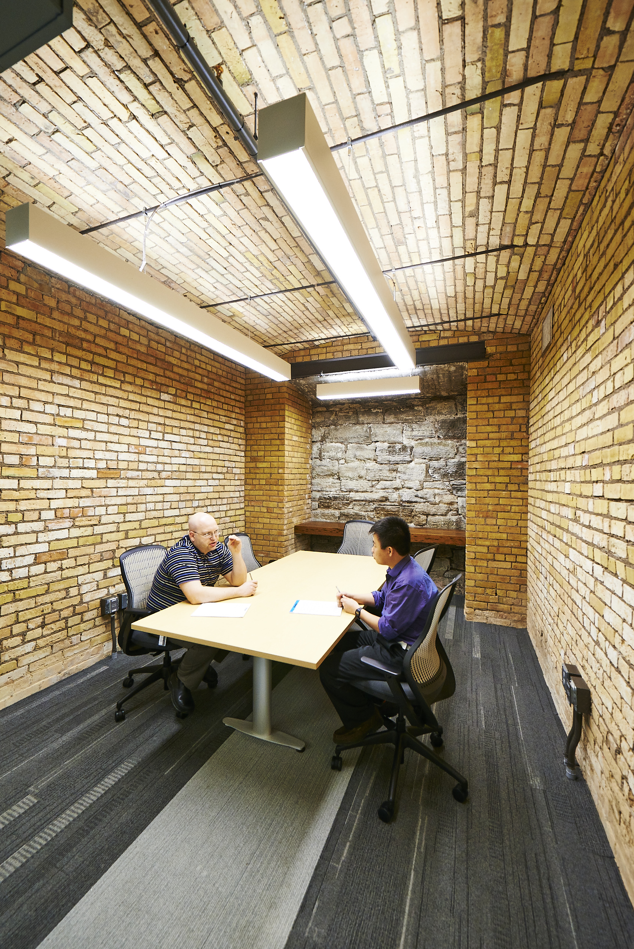

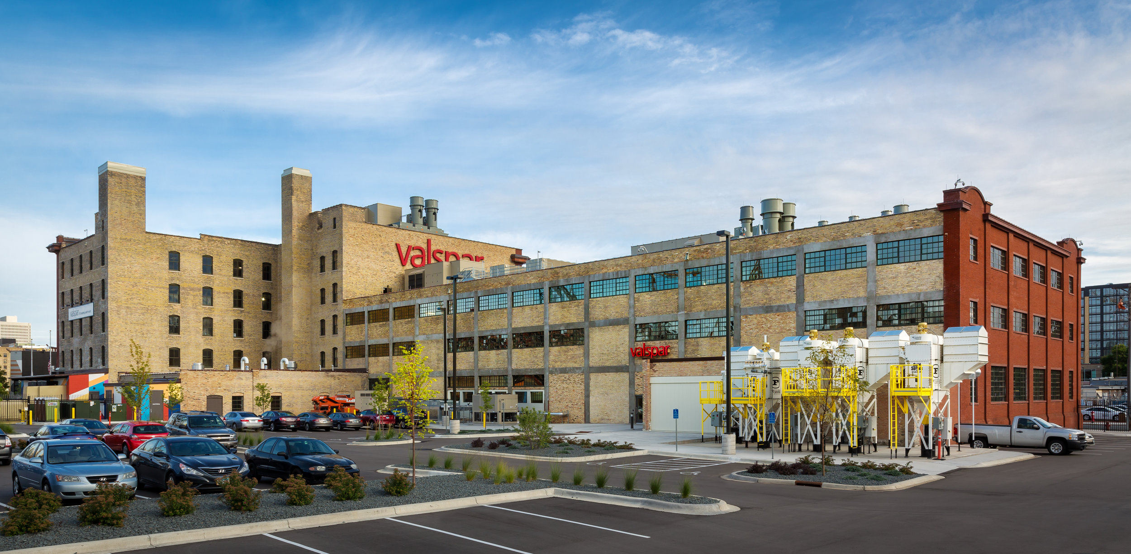
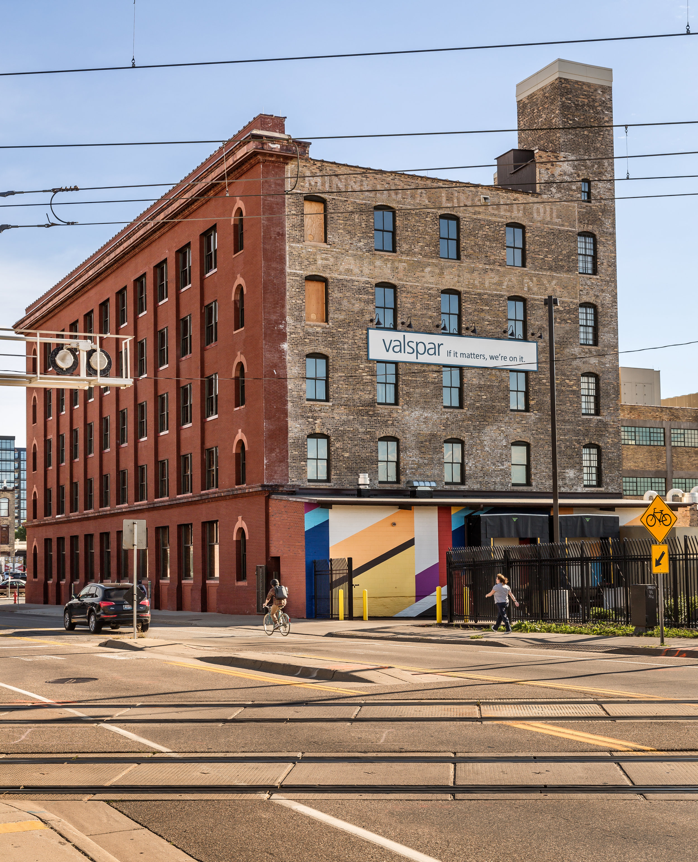

Year Completed: 2014
Location: Minneapolis, MN
Client: Valspar Corporation
Square Footage: ——
Hagen, Christensen & McILwain Architects provided full design services to build-out Valspar’s North American Research and Test Lab capabilities and Valspar’s World Headquarters into one campus –known as the Valspar Applied Science and Technology (VAST) Center. Our design services included long-range space programming, facility master planning, fit- planning and the design and documentation of the build out of the two (2) over 100 year old historic buildings that comprise the facility. Key project breakdowns include:
170,000 SF multi-story build out that includes Valspar’s Corporate World Headquarters and Research & Development Laboratories. This project was designed and delivered in (2) phases.
Research and Development Labs for new product and materials development (80,000 SF)
Conference Rooms, Training Facilities and Common Campus Facilities (15,000 SF)
Office Space (70,000 SF)
Main Lobby including a significant corporate branding / education center to inform customers, staff and visitors about the company’s history, research prowess, mission and goals (5,000 SF)
