Gallery

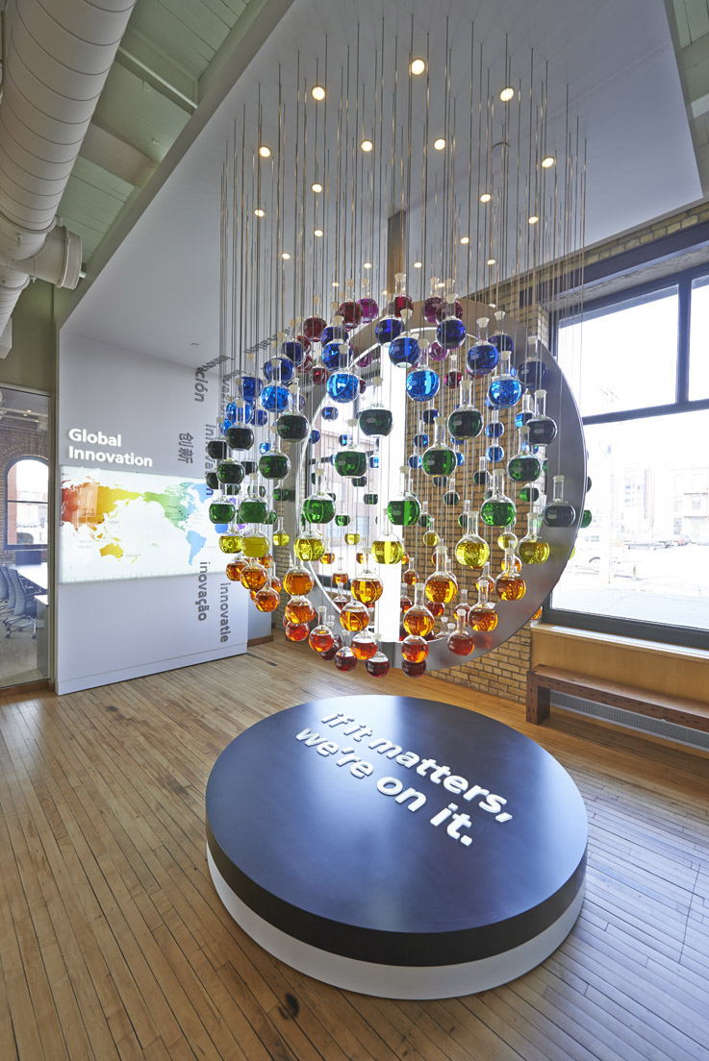
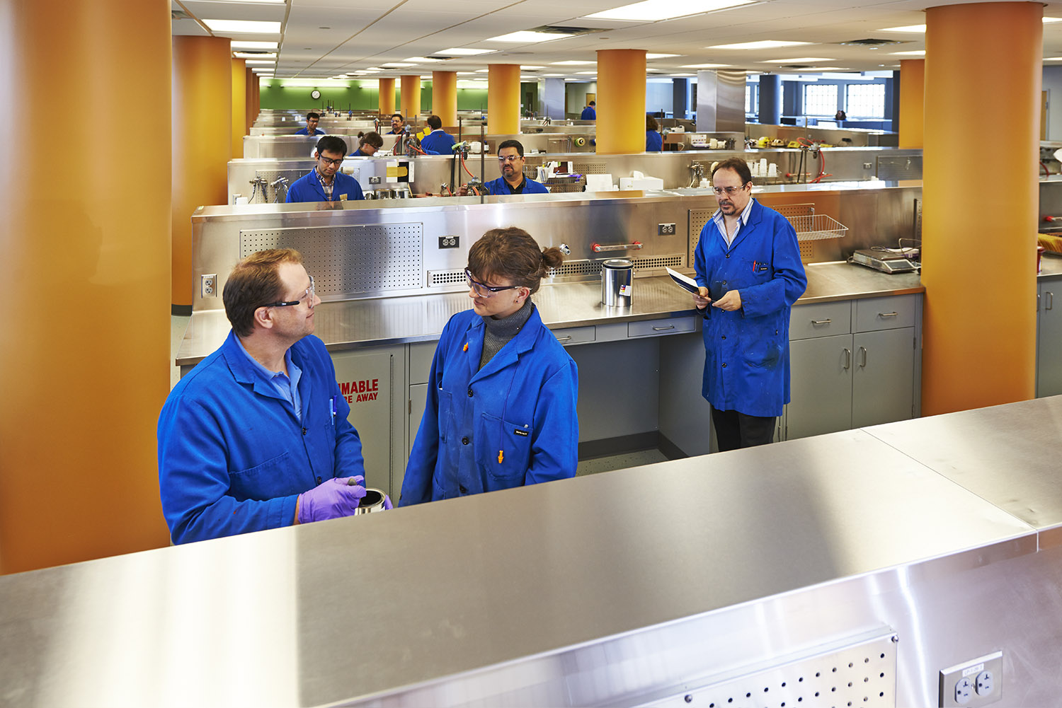
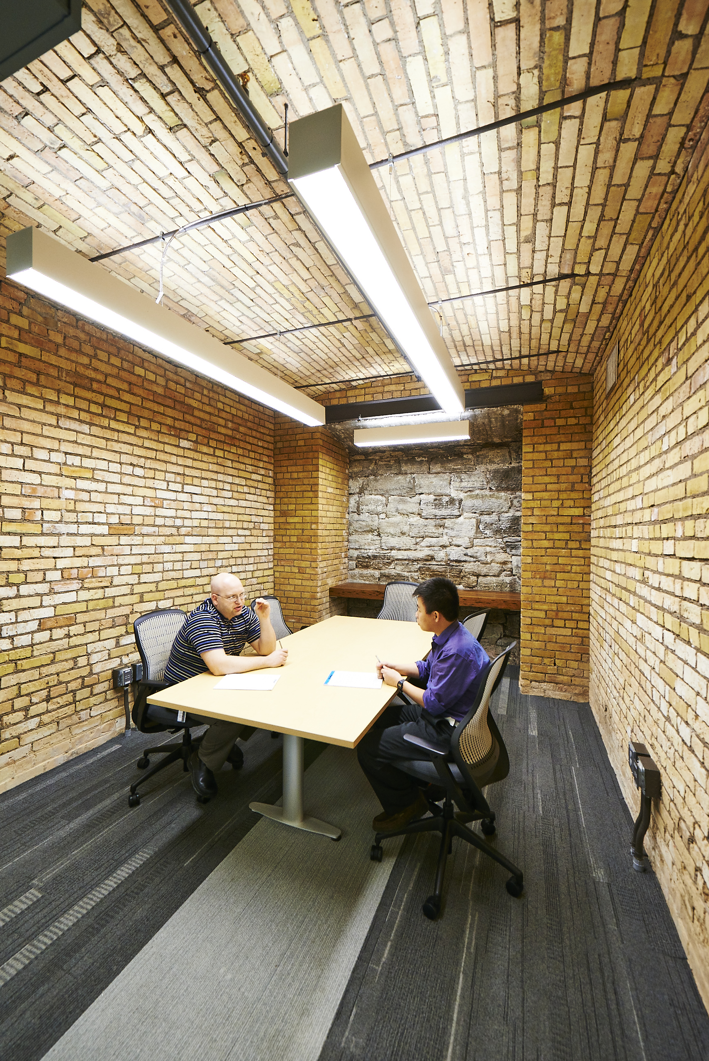

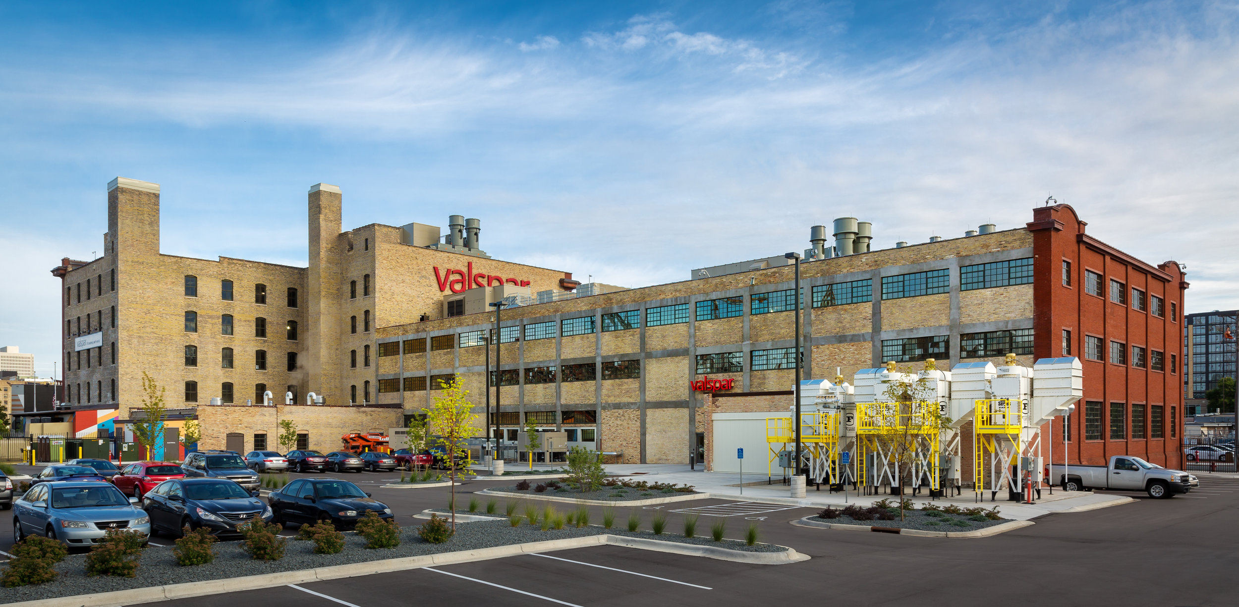
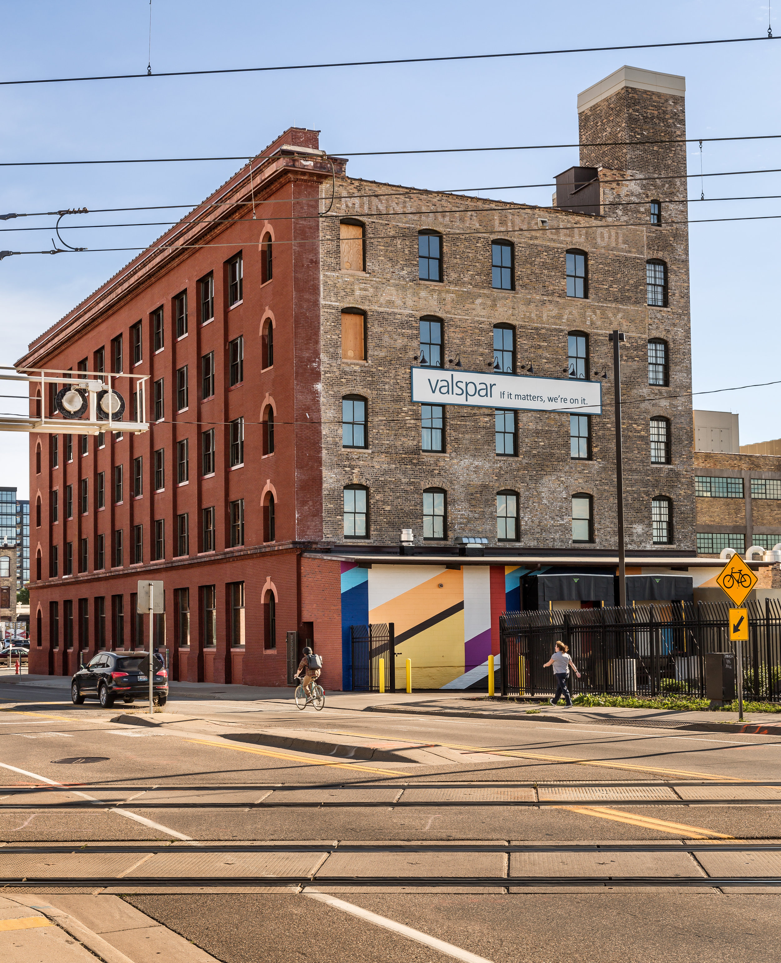
Hagen, Christensen & McIlwain Architects was responsible for the programming, schematic design and construction documents for the 5,000 SF Analytical and Polymer Labs for Valspar on their R&D Campus near downtown Minneapolis. Design began in May of 2010 and construction was completed by September of that year. This project consisted of the demolition of existing, cramped, non-functional and compartmentalized laboratory spaces, altering the space and designing one overall visually open Lab with future flexibility in mind. Valspar not only wanted a highly functional, flexible and safe Lab, but also wanted this lab to be a showcase Lab for their clients and customers to tour and understand Valspar’s capabilities in the coating industry. This Lab was designed to be the hub of their worldwide analytical capability.

