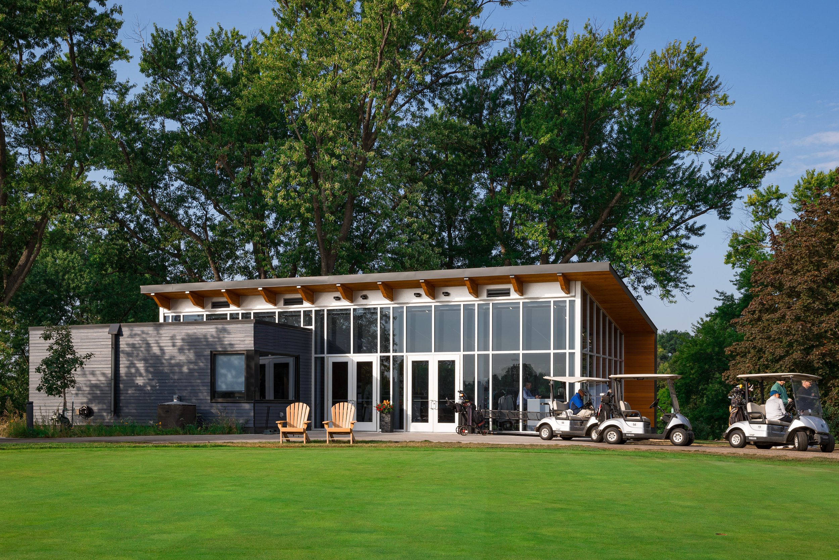
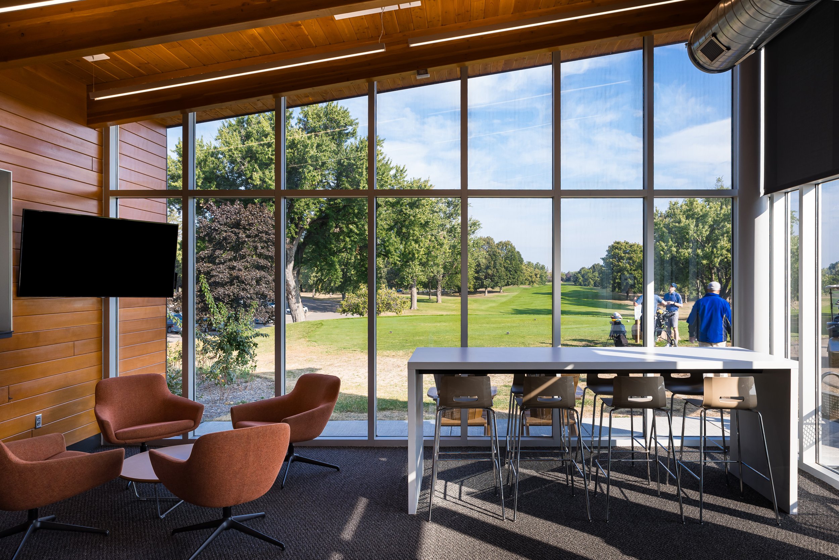
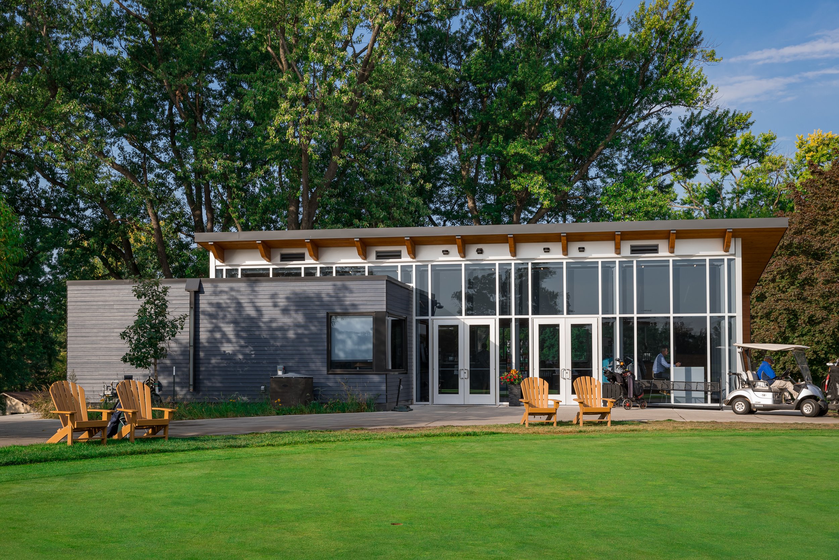
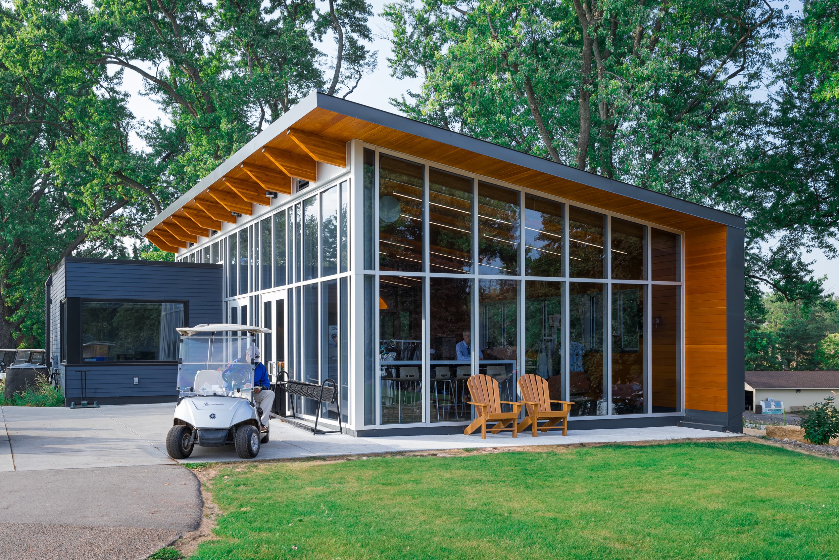
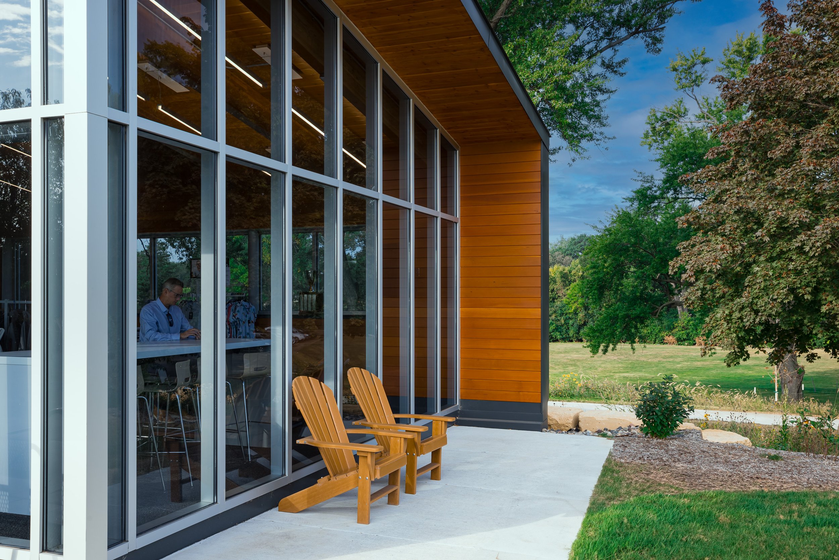
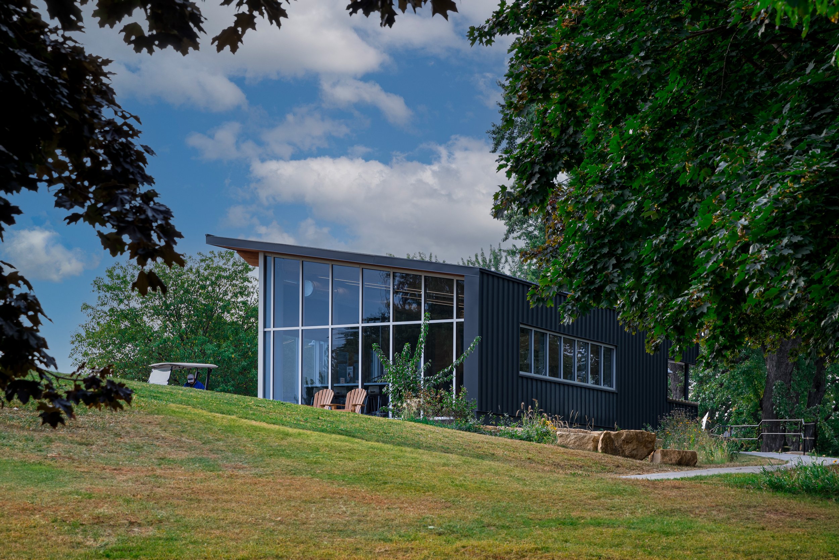
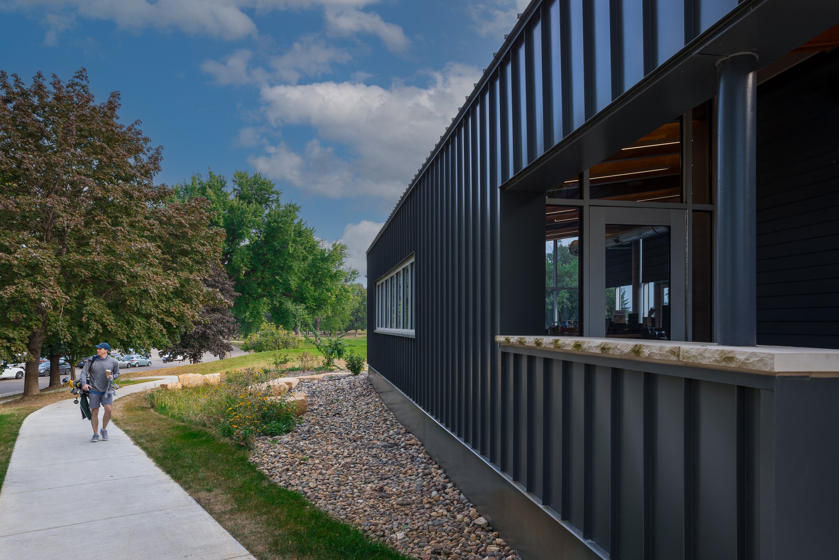
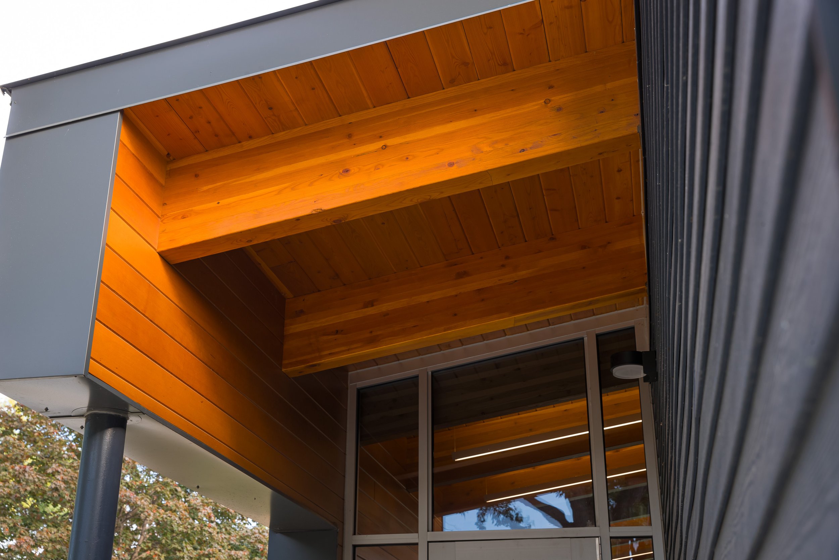
Year Completed: 2022
Location: Hopkins, MN
Client: Minneapolis Park and Recreation Board (MPRB)
Square Footage: 1,078 SF
HCM Architects Designed the new clubhouse for the Minneapolis Park and Recreation Board (MPRB), after a burst pipe in 2016 caused irreparable damage to the clubhouse. The compact yet flexible form is made from durable, commodity materials that reflect the surrounding neighborhood. The building contains a lounging area with transaction counter, office, restrooms, and storage. Relocating the clubhouse atop of the hill also lends itself to future events. Working closely with MPRB, which served as both Owner and Landscape Architect, HCM and the design team of Loucks (Civil), BKBM (Structural), and Emanuelson Podas (MEP) help develop this conceptual design to reality that looks to celebrate the rich history of Meadowbrook while looking well into the future.
