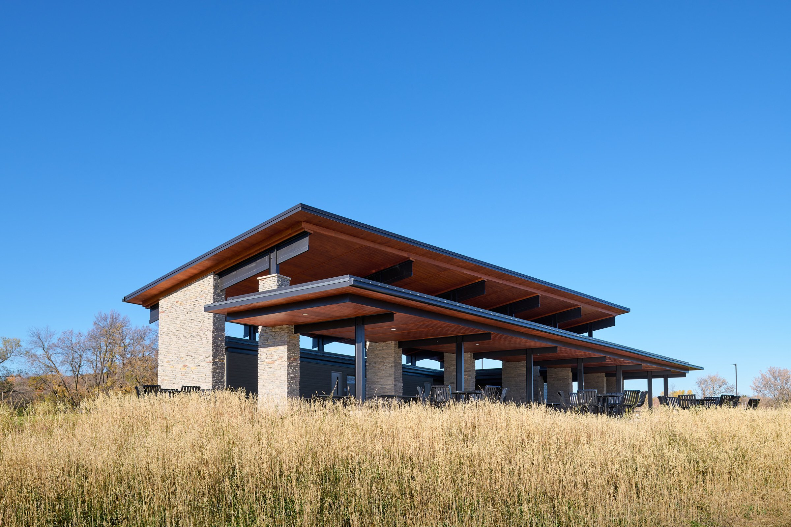
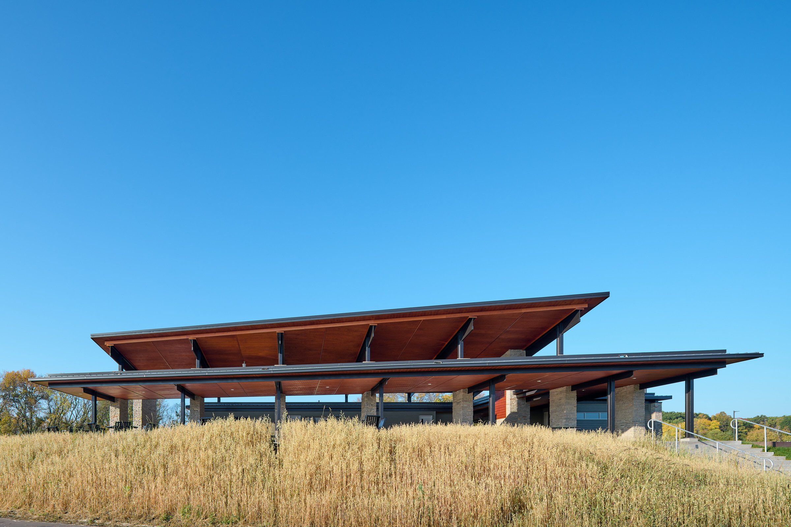
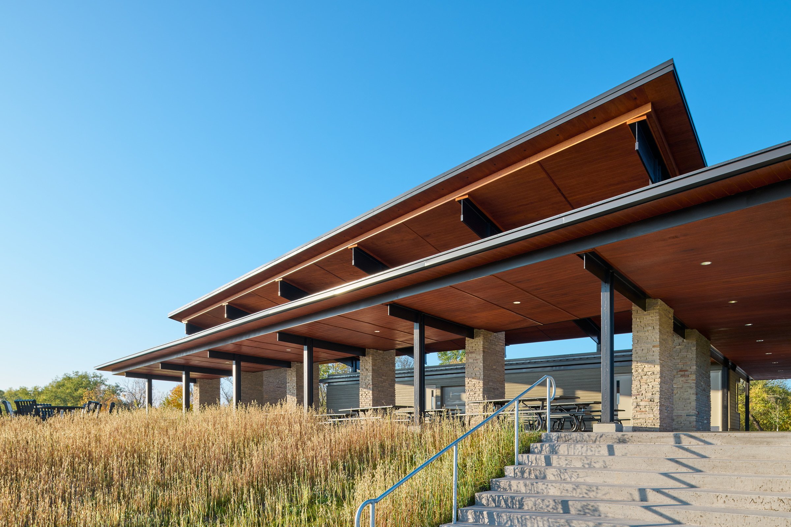
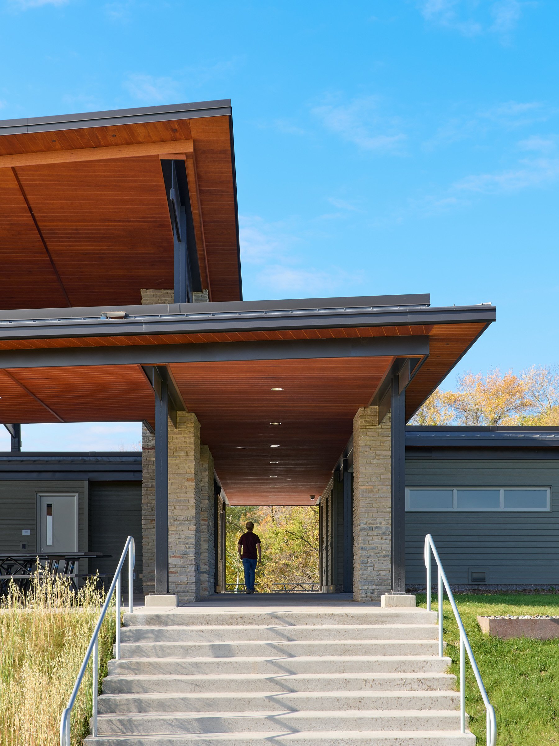
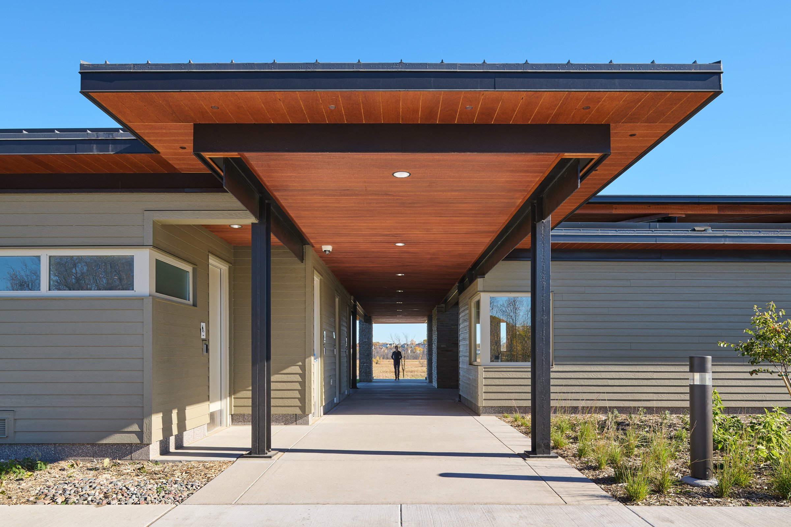
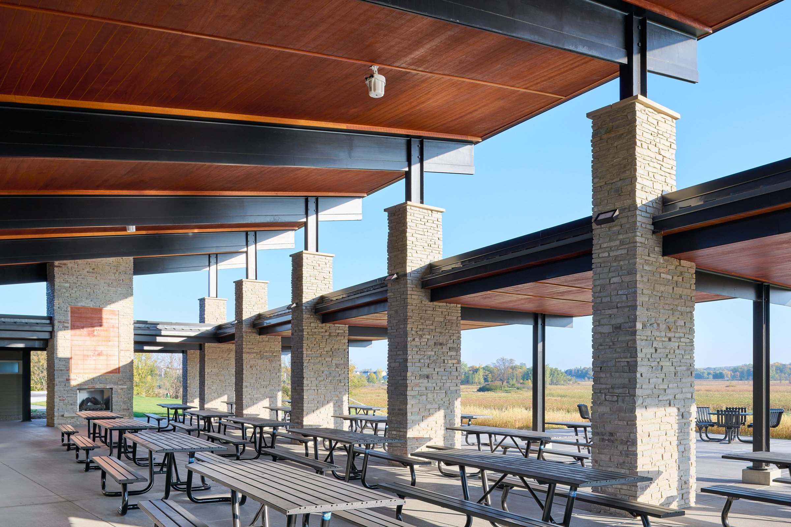
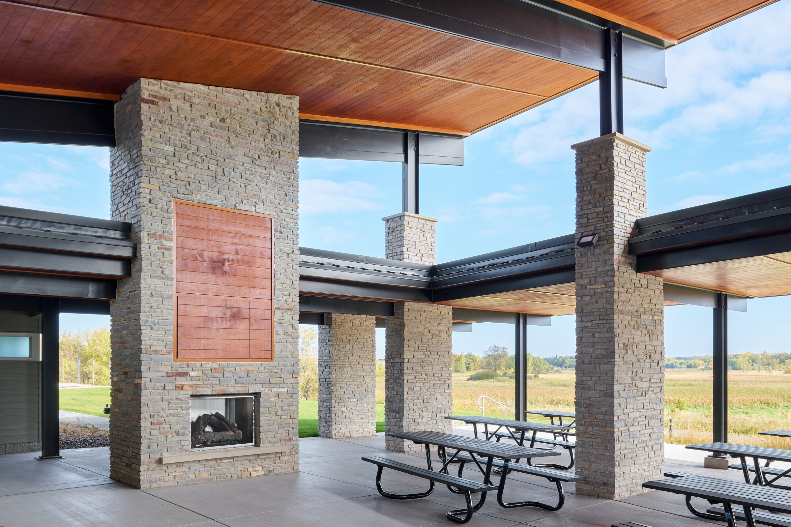
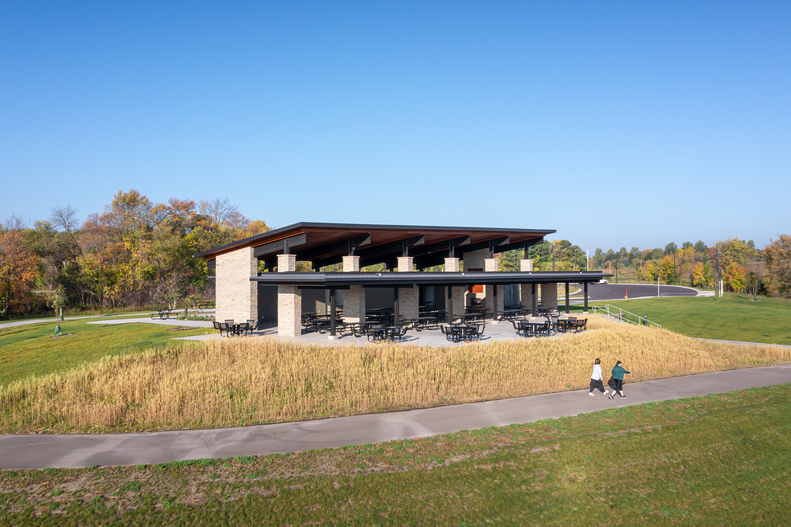
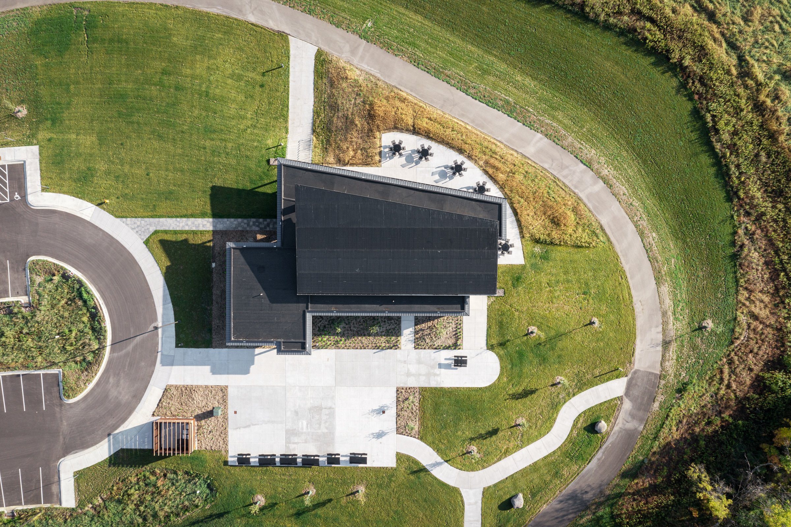
Year Completed: 2021
Location: Plymouth, MN
Client: Plymouth Parks & Recreation
Square Footage: 4,871 SF
HCM Architects designed the Northwest Greenway Pavilion, located East of Peony Lane on a ridge of land overlooking the wetlands. The community gathering space was designed to be a 3-season facility for large events while also being a signature structure for the city. Some of the amenities it offers include an adaptable plaza, server room with sink & fridge, serving counter, and green room for events. The newly constructed open-air pavilion features stone piers, steel construction, and rich wood tongue and groove ceilings in the main gathering space for the public. The configuration and orientation of the building maximize the views overlooking the wetlands.
