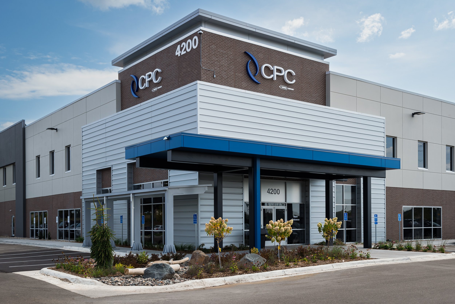
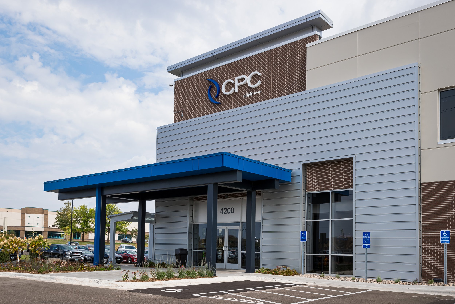
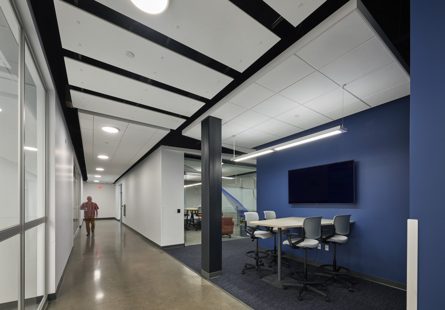
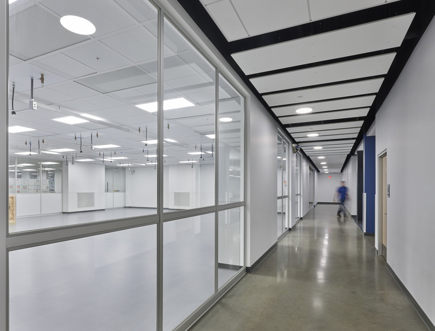
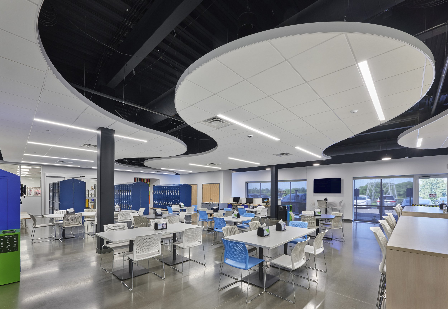
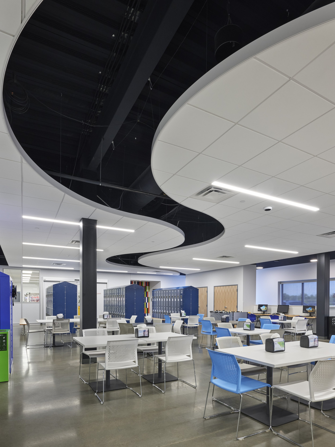
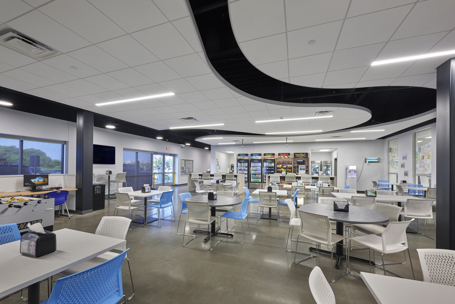
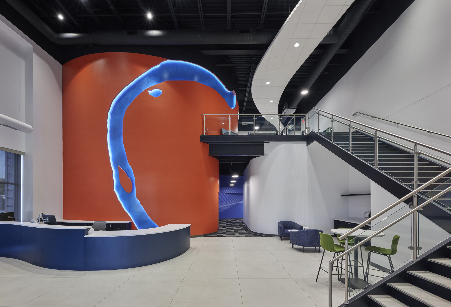
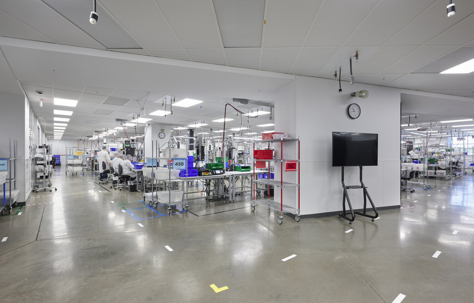
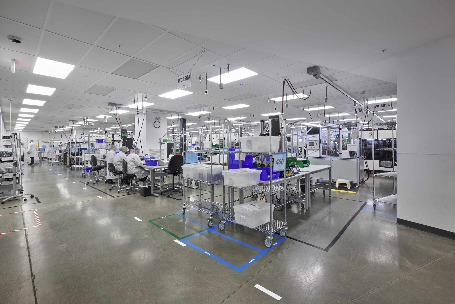
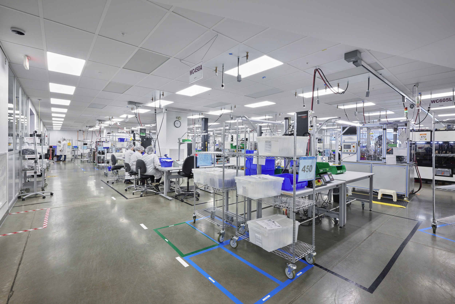
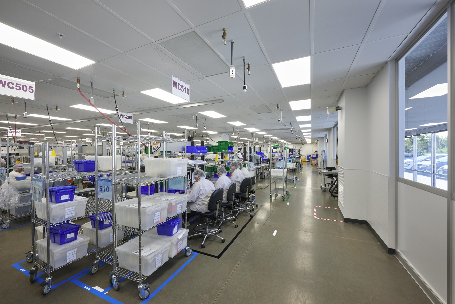
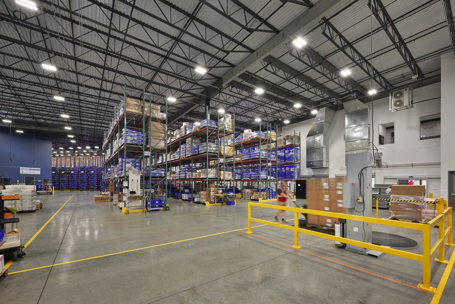
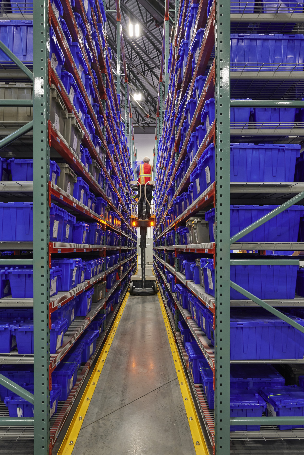
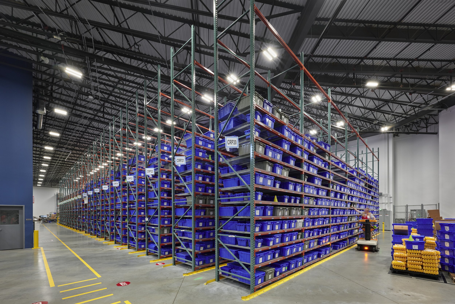
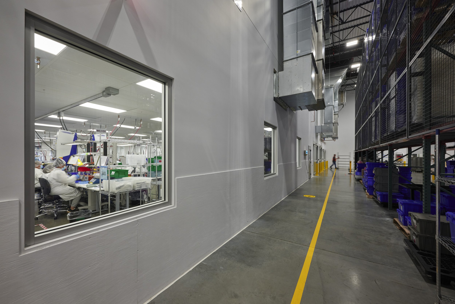

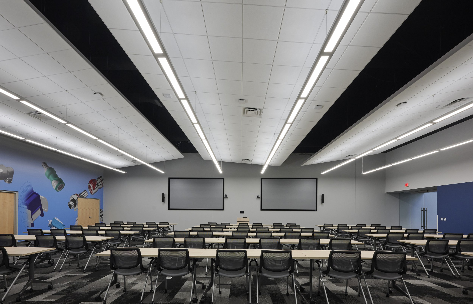
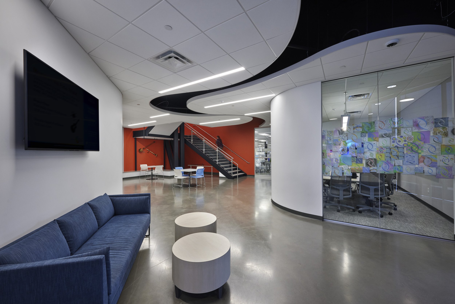
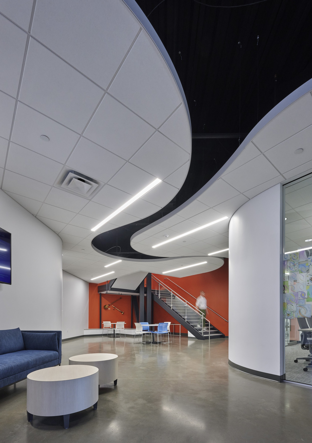
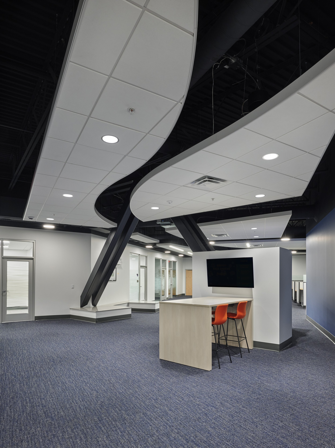

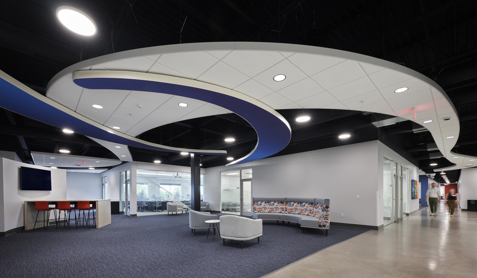
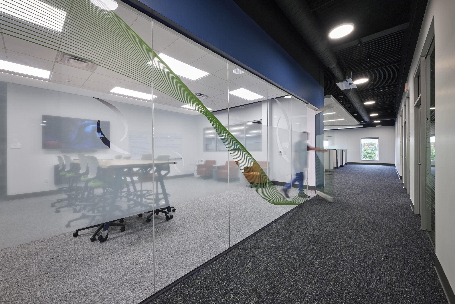
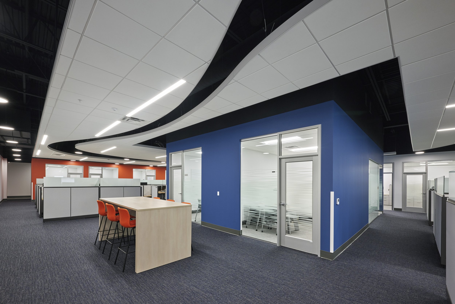
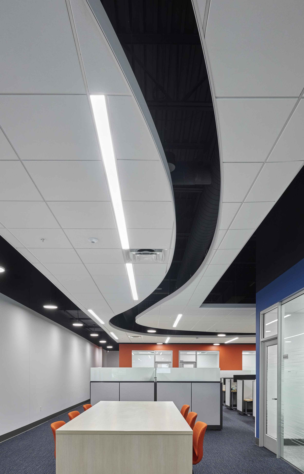

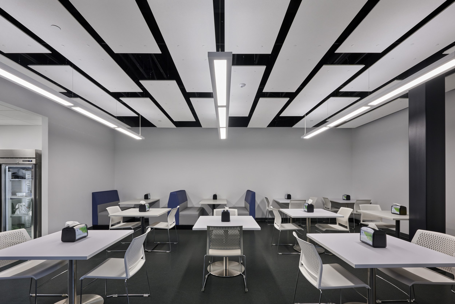
Year Completed: 2021 - 2022
Location: Arden Hills, MN
Client: Colder Products Company (CPC)
Square Footage: 222,000 SF
HCM Architects was hired by CPC to provide design services for a new office, clean manufacturing and lab and warehouse facility in Arden Hills, MN. The lease space of 164,000 sf was designed to create an exciting entry experience for visitors at the main entry, but also provide efficient, engaging experiences for employees at entries that facilitate ease of access from the existing parking lot. A 58,000 sf mezzanine was added for office, common space and development lab areas. A central area for executive offices and board room features multiple collaborative spaces. Each grouping of office space is anchored by an Obeya Room that the teams utilize as a project home base. Other features include a large training room, fitness room, prayer rooms, outdoor canopies at the main entry and an employee patio area. Custom wall graphics were designed by HCM, but CPC also had employees create art pieces that were collaged together for window graphics, etc. The project was issued in multiple packages to allow mezzanine construction while design was still progressing and interior construction to get underway while the exterior was still being finalized and permitted.
