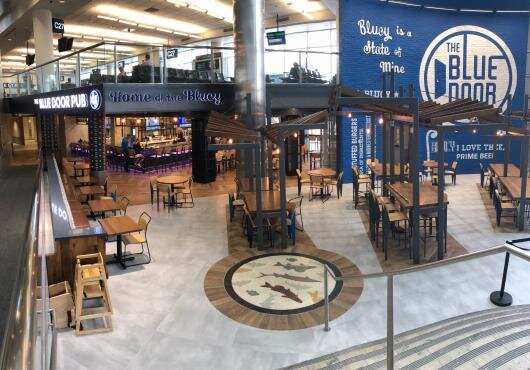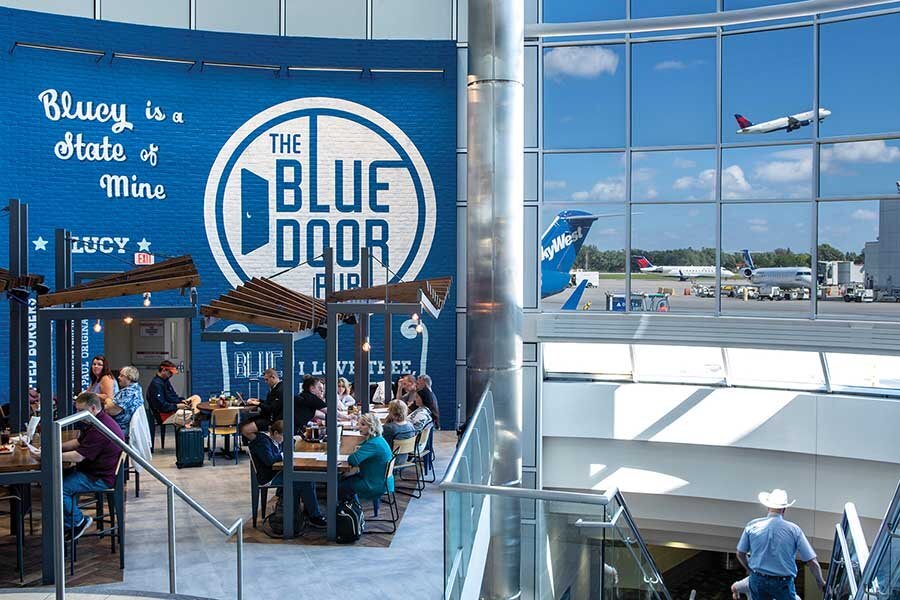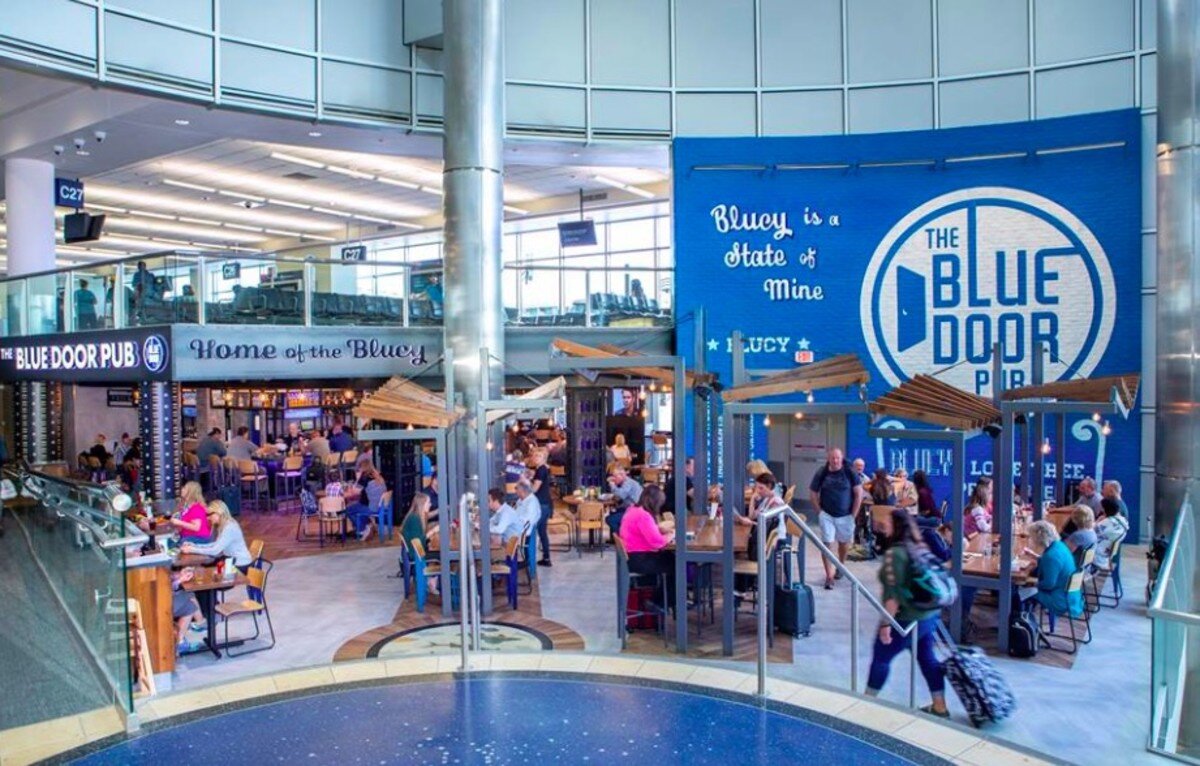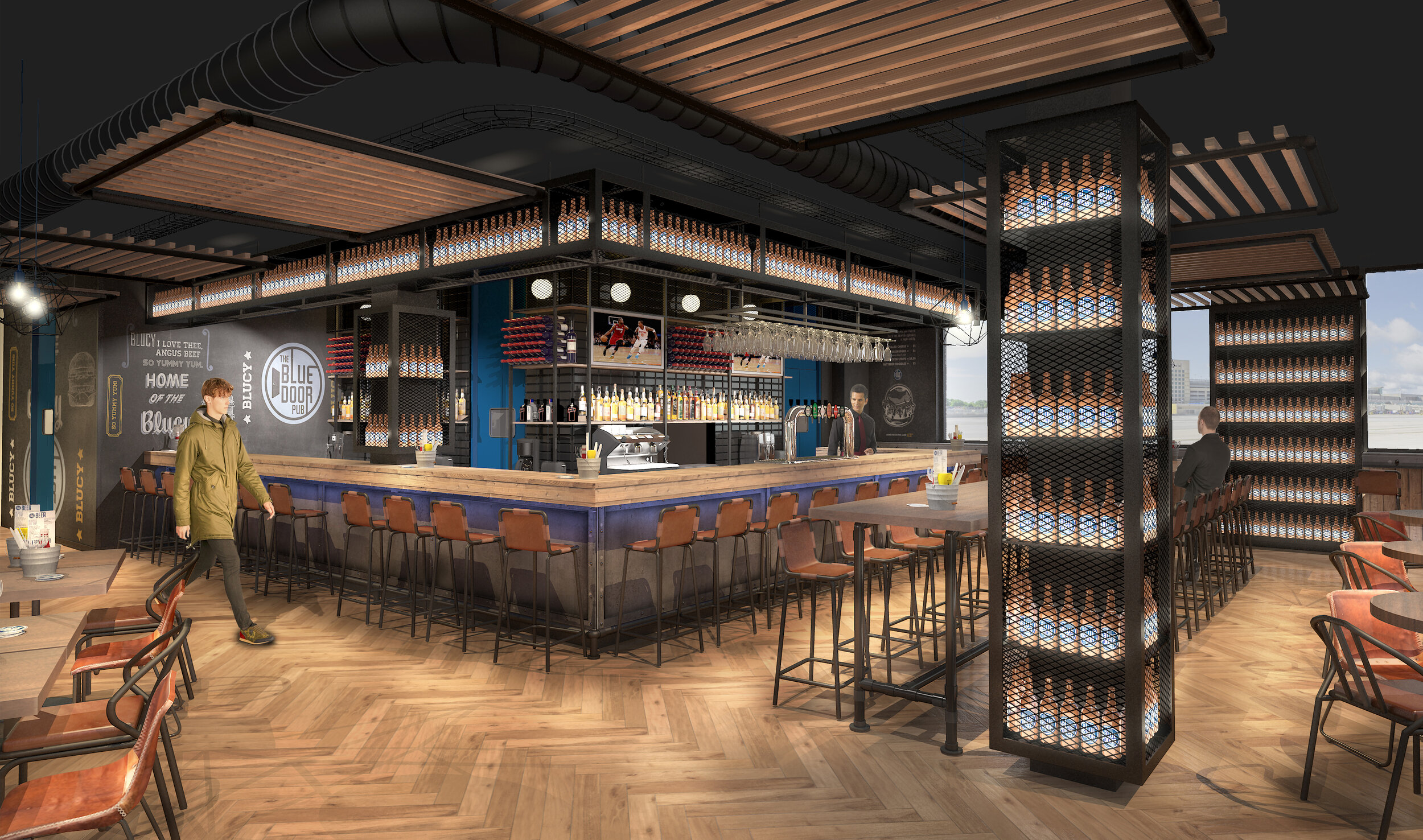



Year Completed: 2018
Location: Minneapolis, MN
Client: MSP International Airport
Square Footage: 3,513 SF
Hagen, Christensen & McILwain Architects designed the 3,513 SF Blue Door Pub in MSP International Airport, the restaurant/bar located at Terminal 1 - Concourse A. The main focal point of the project incorporates a large indoor patio style seating area, with custom wood/steel fabricated furniture and a 2-story mural creates an urban backdrop.

