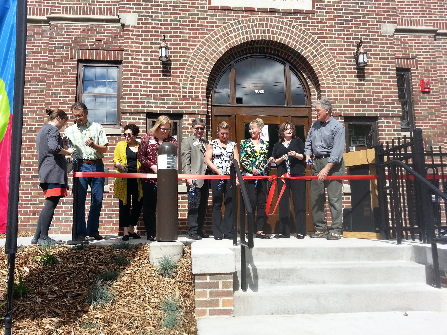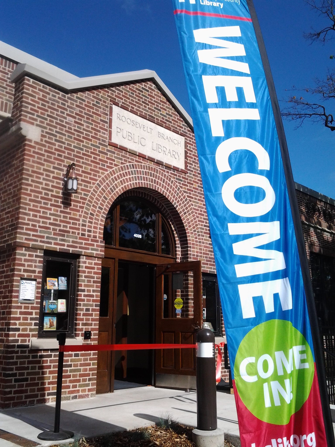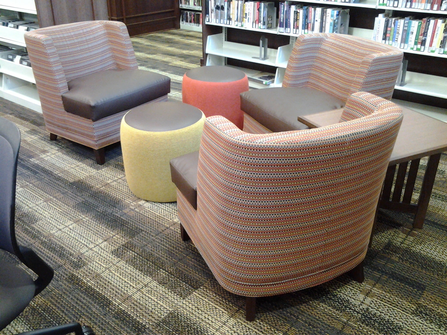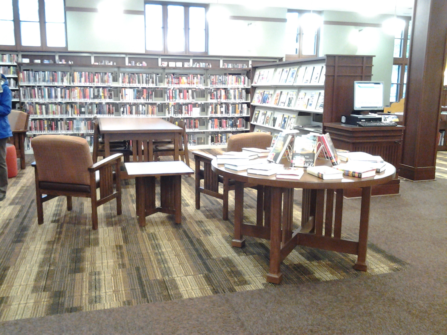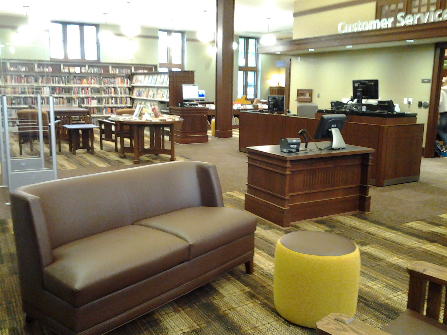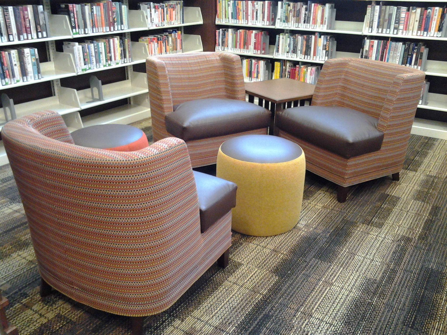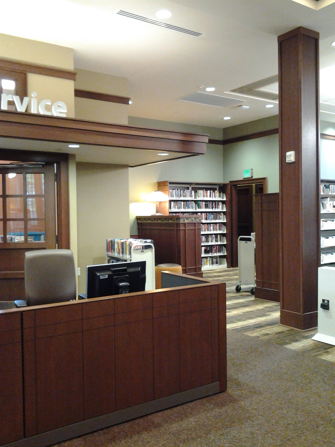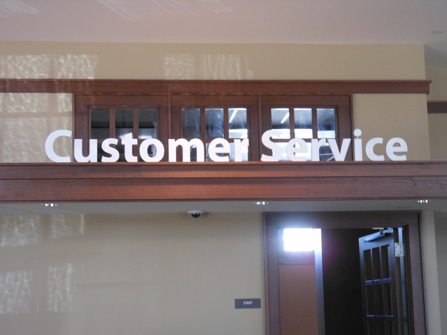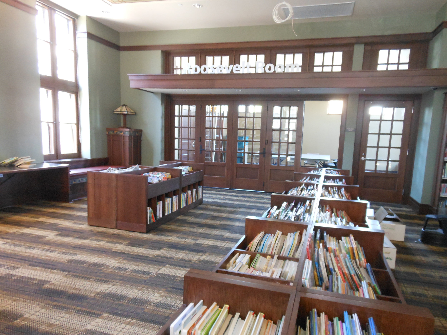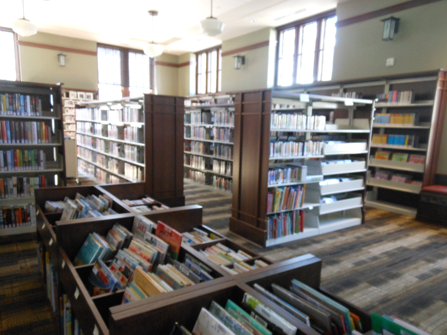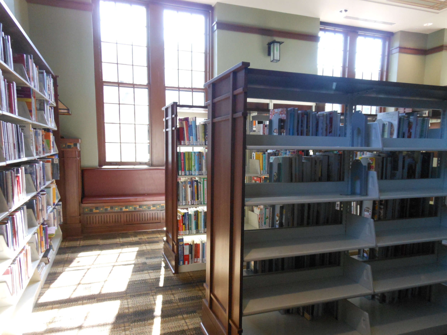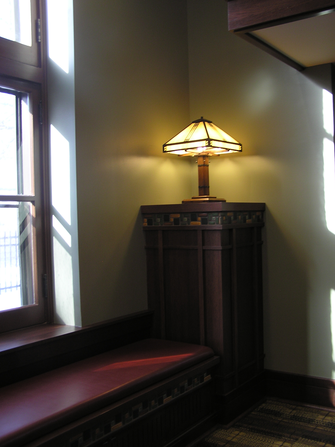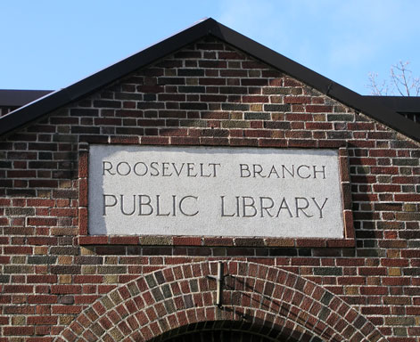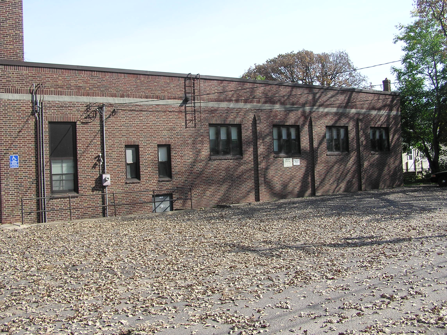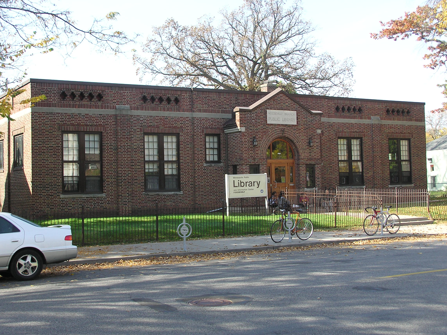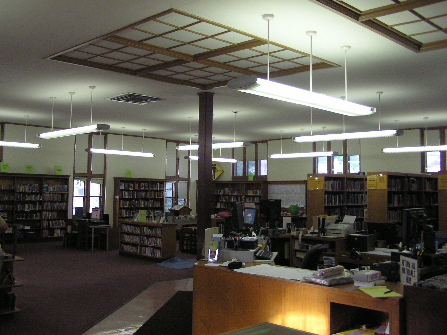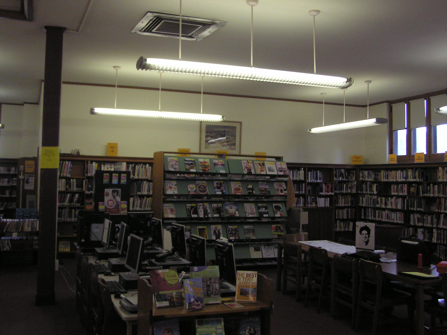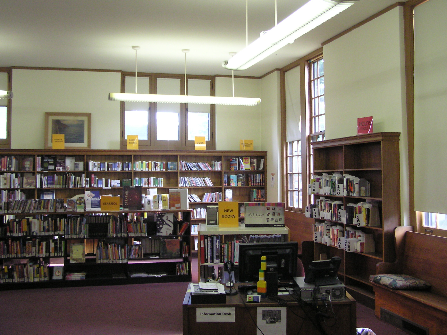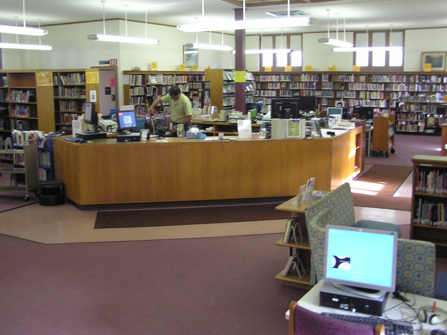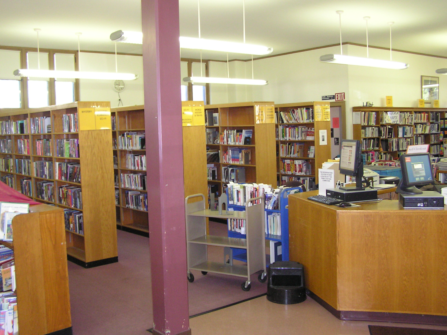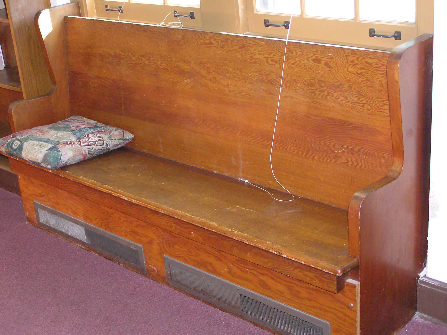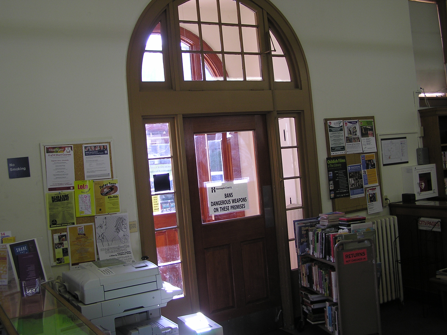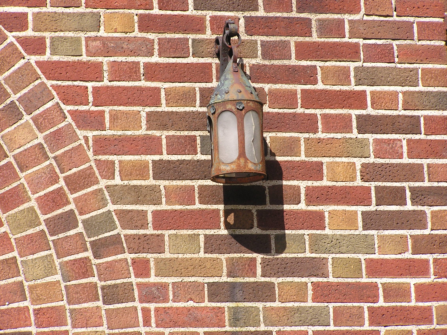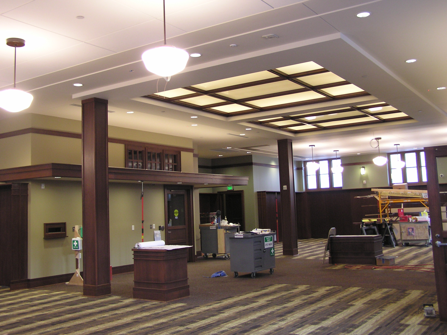The old brick and wood building is a gem that continues to be a significant community and cultural resource to the city. This landmark was constructed in 1927 and its original footprint was 4,320 SF. Roosevelt was one of 13 libraries developed under the leadership of Gratia Countryman, who served as head librarian for the Minneapolis Public Library system from 1904 to 1936. Countryman’s goal was to create an institution that addressed citizen’s social needs; an environment that actively and integrally participates in the social life of their communities. Roosevelt’s strengths today are the same design movements of the original MPL System. The main level is comprised of one large intimate reading room that contains no major dividers or partition walls. The main floor is open and naturally lit by large numerous window. One goal of the project was to preserve and strengthen these successful attributes while revitalizing the overall experience. Another goal was to capture the needs and desires of the community, neighbors participated in the design process and helped refine the project strategy.
Initiative:
The project balanced between retaining the historic nature of the building and creating a structure that incorporates modern amenities. Maintenance and improvements were critical to keep this library as a community anchor and resource. With an old aging building in the twenty first century; Roosevelt’s key upgrades included full code compliance, accessibility routes and restrooms, new energy efficient mechanical and electrical systems, exterior restorations and collection updates. The sustainable approach at Roosevelt is the long-term preservation of the building itself, and rehabilitating the building to fit its future needs. Roosevelt’s original masonry construction was designed to last; the rehabilitation treatments will help the building continue to fulfill its original purpose as well as adapt to new opportunities.
Exterior Scope:
One of the initial goals of the Minneapolis Libraries was aimed at breaking down barriers between books and people. Physical accessibility to the books was a critical issue when opening all the early community branches. The newly ‘refreshed’ Roosevelt site design incorporates needed accessible upgrades and social outreach amenities. The civic strength between the library institution and the Roosevelt High school was maintained while providing welcoming and accessible environments that the community desired. Roosevelt’s site includes the introduction of intimate exterior reading alcoves. These spaces are located under the existing old trees containing garden walls and fixed benches. The main entrance and sequence of approach from both 28th Avenue and the rear parking lot was brought up to code for accessibility along with well lit path lighting. The new exterior book drop was located adjacent to the main entrance and deposit directly into the library for safety and convenience, creating a cleaner and more efficient process but keeping a historic character. The new bike rack/parking area is now located off 28th Avenue, adjacent to the main entry and will help support the highly used alternative means of transportation to Roosevelt. The new site design invigorates the site experience, provides accessibility while keeping the strong site symmetry and historic charm.
Interior Scope:
Although the interior was completed gutted out the interior design was aimed to keep the historic character of a property; introducing distinctive materials and features, spaces, and spatial relationships that characterize this small and intimate tutor library. Amenities included more public computers, wireless access, a teen area, more books, DVDs and CDs, and flexible, appealing spaces with more seating. In addition; a new addition with lots of natural light was designed to house an open meeting space requested by the community. The addition design responses to the original building but is differentiated from the old with subtle features, scale and proportions but keeping with integrity of the property and its environment.
This little library is truly a gem worth reading at!

