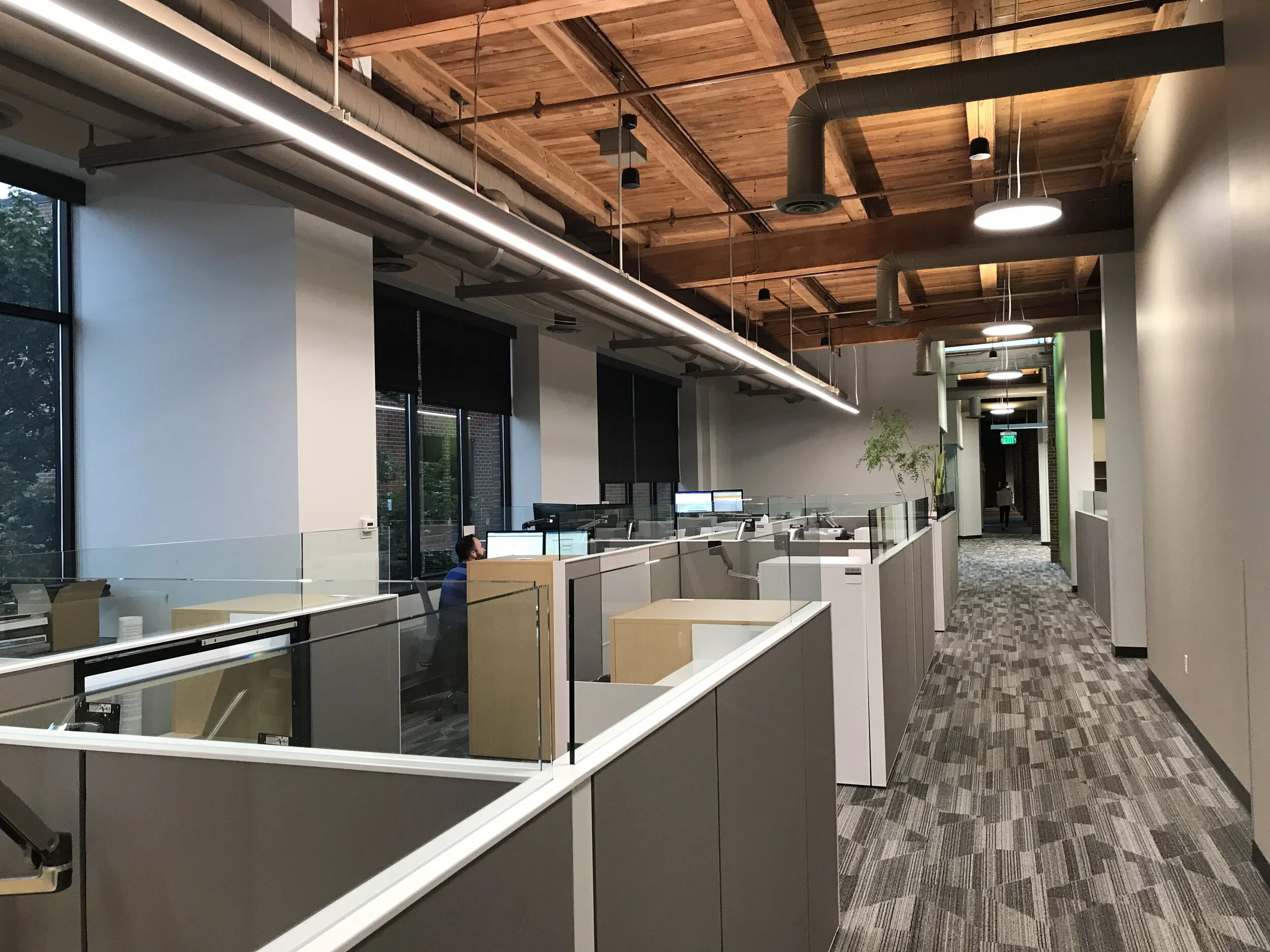


Year Completed: 2017
Location: Minneapolis, MN
Client: Bio-Techne
Square Footage: 11,700 SF
Bio-Techne is an ever-expanding biological products company in Minneapolis. In 2010, Hagen Christensen & McILwain Architects began to work with Bio-Techne to provide both new and remodeled space to accommodate this growth.
This project is part of Building “D” which is where the majority of the open office environment resides on the Bio-Techne Minneapolis Campus.
The previous office space had all the private offices and conferencing spaces along the exterior wall, blocking all the natural light from entering the center spaces. This made the building feel very dark and heavy.
HCM was asked to provide test fits for the entire floor plate to move all closed spaces toward the center, in turn moving workstations to the windows to share the natural. This test fit proved that moving those spaces inward provided a lot of efficiency and we were able to fit many more seats to accommodate growth for each team.
This first phase was completed for the HR and Finance Team in 2017.
