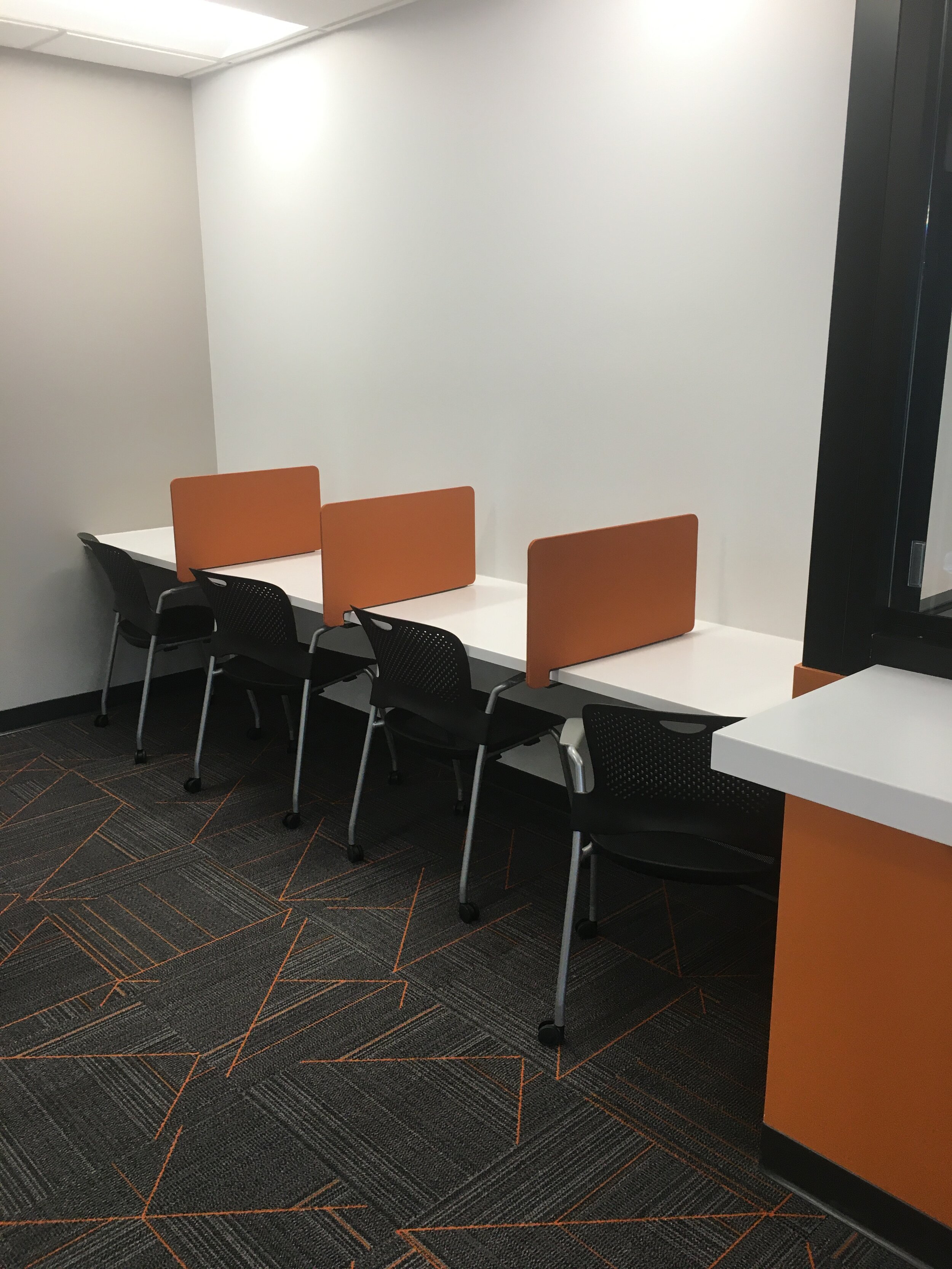




Year Completed: 2019
Location: Bayport, MN
Client: Andersen Corp.
Square Footage: 2,750 SF
Hagen Christensen & McILwain has been the architect of choice for Andersen Corp and in 2018 HCM was contacted to produce construction documents for a phased renovation of Andersen’s Talent Acquisition Department. After meeting with TA staff and facilities management it was determined that several key areas needed improvement:
The old HVAC system needed to be updated and rerouted
Provide a flexible, lounge-style atmosphere suited for private HR conversations as well as large hiring events
Provide a service desk with a secure threshold and line-of sight to the entire lounge
In total, three private conference rooms were provided along with space for computer kiosks and semi-private booth seating. All of this was accomplished with minimal disruption to TA staff as they prepare for Phase II.
